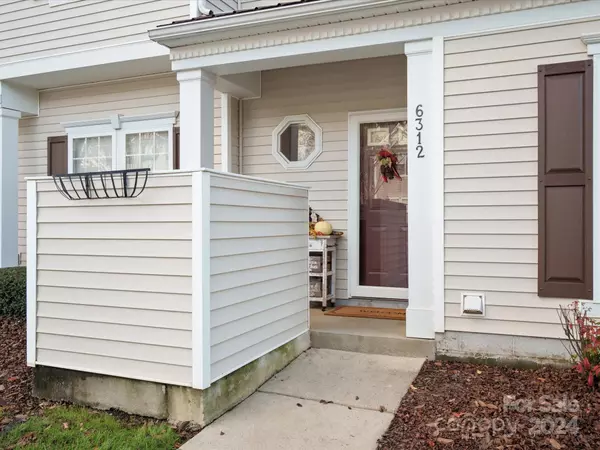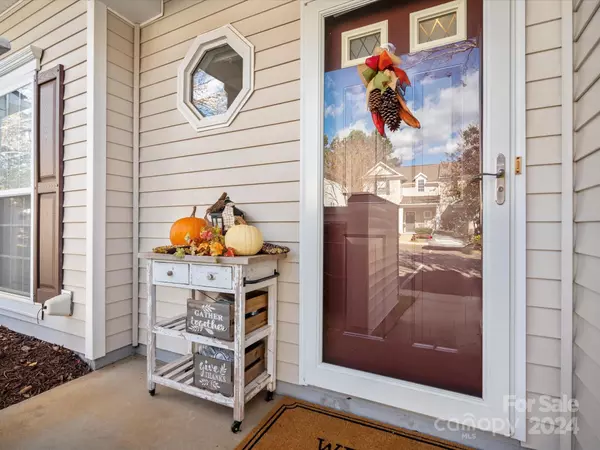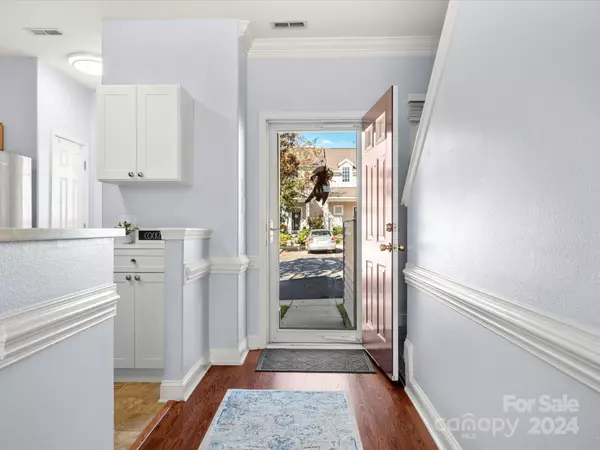
2 Beds
3 Baths
1,206 SqFt
2 Beds
3 Baths
1,206 SqFt
Key Details
Property Type Townhouse
Sub Type Townhouse
Listing Status Pending
Purchase Type For Sale
Square Footage 1,206 sqft
Price per Sqft $210
Subdivision Arlington
MLS Listing ID 4201141
Style Transitional
Bedrooms 2
Full Baths 2
Half Baths 1
Construction Status Completed
HOA Fees $219/mo
HOA Y/N 1
Abv Grd Liv Area 1,206
Year Built 2004
Property Description
Location
State SC
County Lancaster
Zoning PDD
Rooms
Main Level Bathroom-Half
Main Level Dining Area
Main Level Laundry
Main Level Kitchen
Main Level Living Room
Upper Level Primary Bedroom
Upper Level Bathroom-Full
Upper Level Bedroom(s)
Upper Level Bathroom-Full
Interior
Interior Features Attic Stairs Pulldown, Cable Prewire, Entrance Foyer, Open Floorplan, Pantry, Walk-In Closet(s)
Heating Central, Heat Pump, Zoned
Cooling Central Air, Heat Pump, Zoned
Flooring Carpet, Hardwood, Vinyl
Fireplaces Type Gas, Gas Log, Living Room
Fireplace true
Appliance Dishwasher, Disposal, Electric Cooktop, Electric Oven, Exhaust Fan, Microwave, Oven, Refrigerator, Self Cleaning Oven, Washer/Dryer
Exterior
Fence Back Yard, Fenced, Partial, Privacy
Community Features Sidewalks, Street Lights
Utilities Available Electricity Connected, Gas
Roof Type Shingle
Garage false
Building
Dwelling Type Site Built
Foundation Slab
Sewer Public Sewer
Water City
Architectural Style Transitional
Level or Stories Two
Structure Type Vinyl
New Construction false
Construction Status Completed
Schools
Elementary Schools Harrisburg
Middle Schools Indian Land
High Schools Indian Land
Others
HOA Name Cams
Senior Community false
Restrictions Subdivision
Acceptable Financing Cash, Conventional, FHA, VA Loan
Listing Terms Cash, Conventional, FHA, VA Loan
Special Listing Condition None

"My job is to find and attract mastery-based agents to the office, protect the culture, and make sure everyone is happy! "






